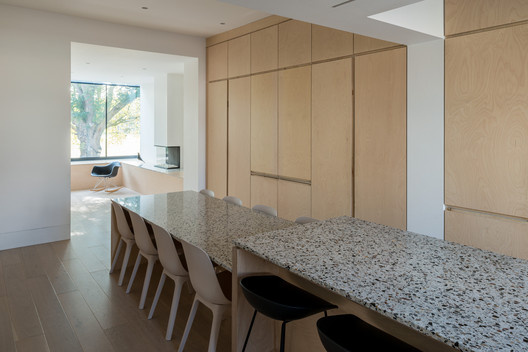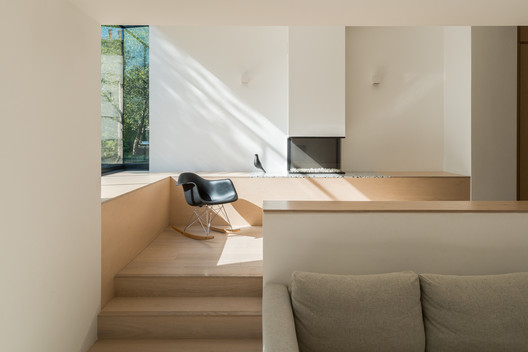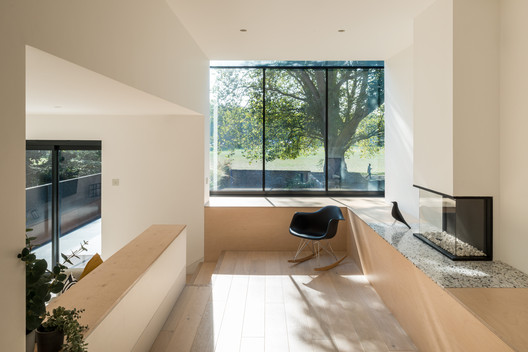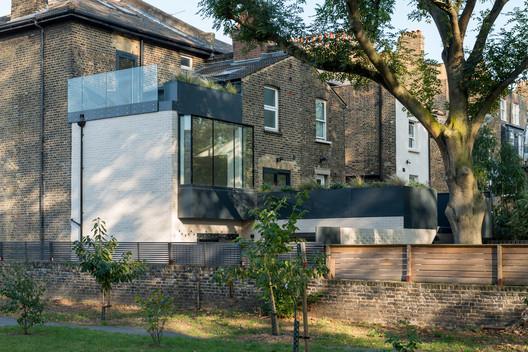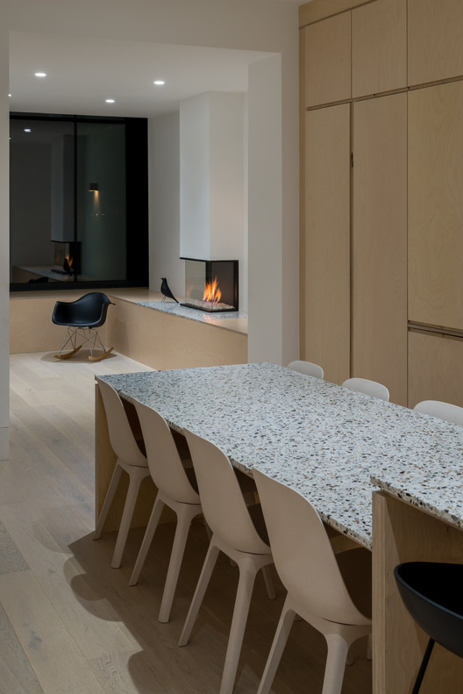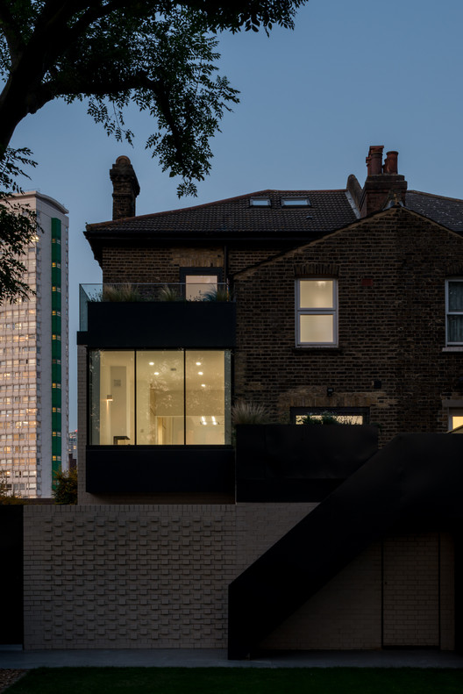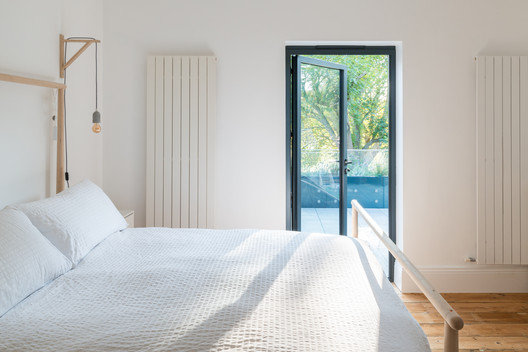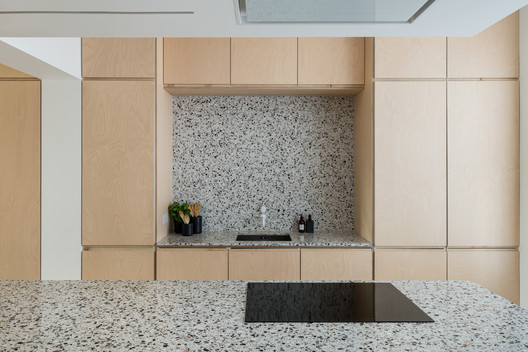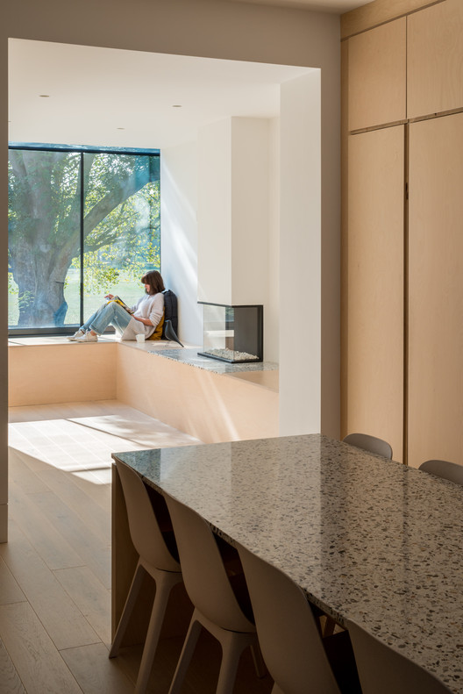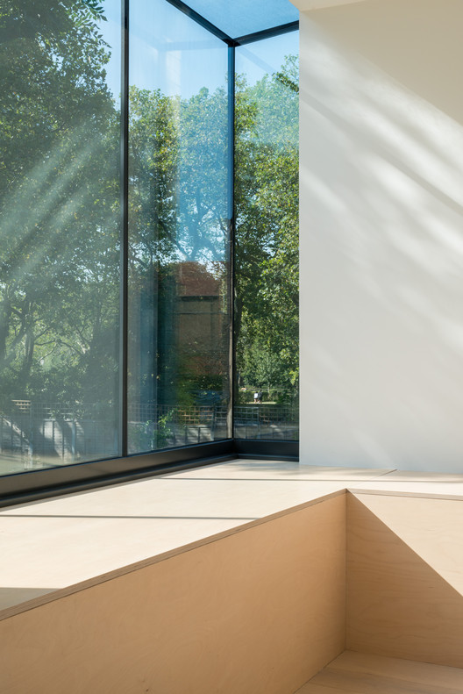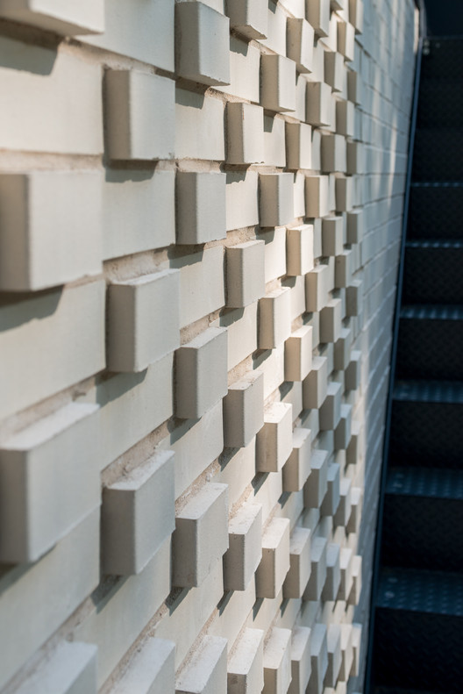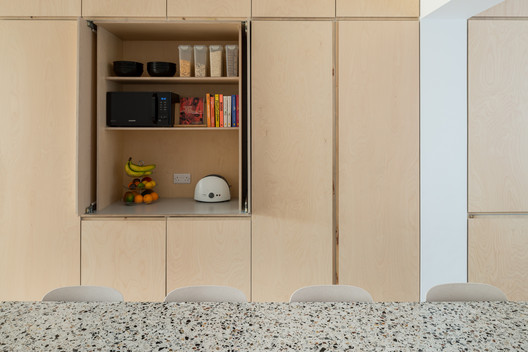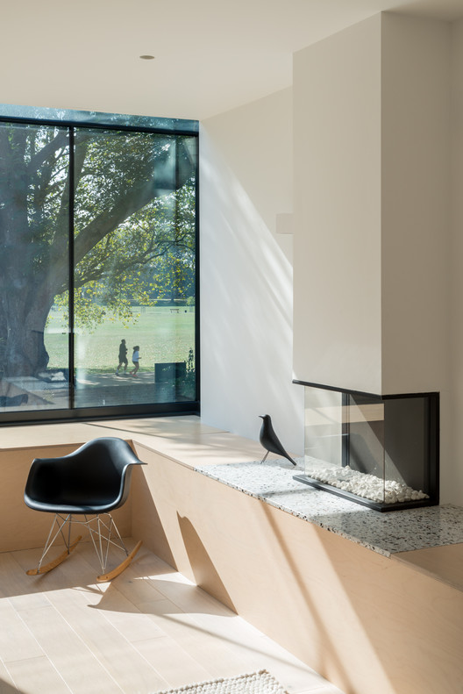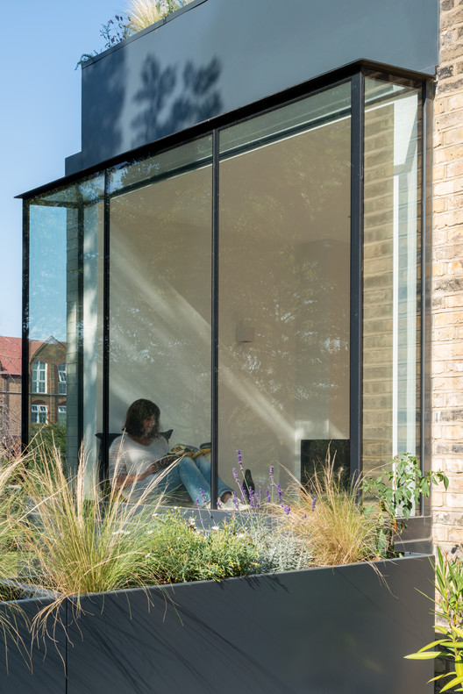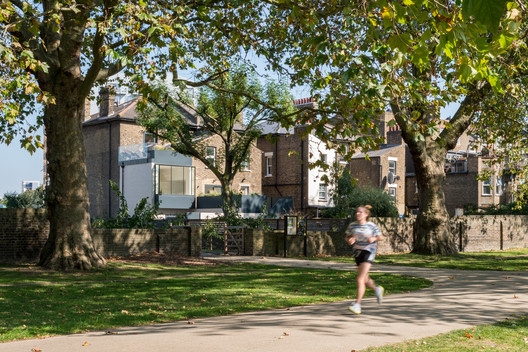
-
Architects: Gruff
- Area: 294 m²
- Year: 2020
-
Photographs:French + Tye
-
Manufacturers: Diespeker & Co, IQ Glass, VMZINC, Weinerberker
-
Lead Architects: Emily Burnett, Gruff
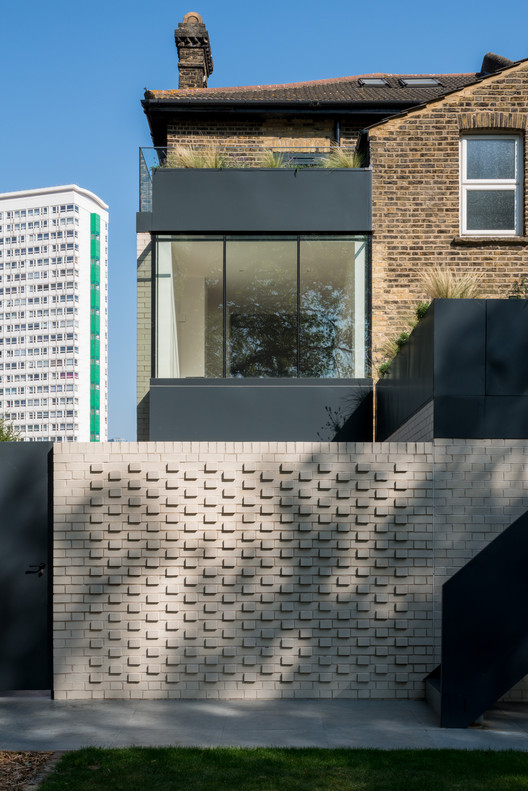
Text description provided by the architects. Evelyn Street - A reimagining of a Victorian family home in Deptford, South London: Considered materiality and palette combine to deliver light, space, and connection to the neighbouring park.




Frustrated with the confines of their original kitchen and dining space, Evelyn Street's family of five wanted an extension that allowed them to eat, work and relax together. Despite the front-facing noisy dual carriageway, the house lies in close proximity to leafy Depford Park so Gruff's proposal was to embrace the opportunity to connect to the outdoors and nature.


The rear elevation is opened up and an oriel window greatly expands the internal space allowing views of the park to pour inwards. The newly enlarged connected internal spaces move smoothly out to reconfigured external areas at different levels.
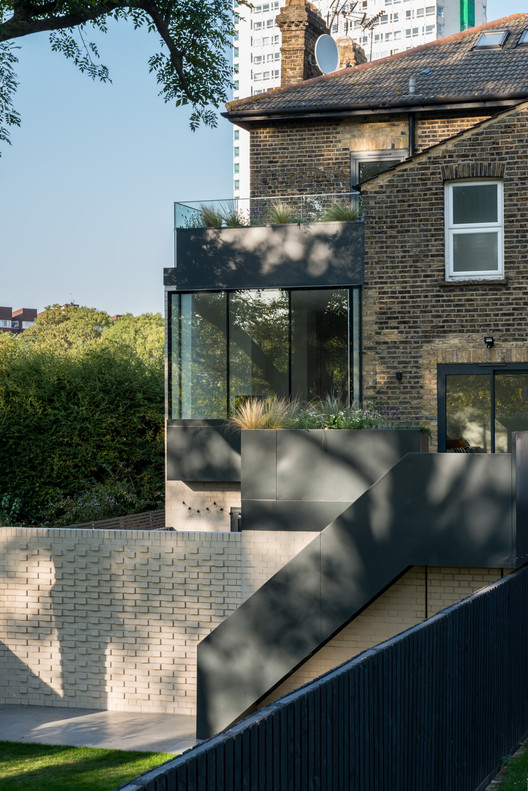
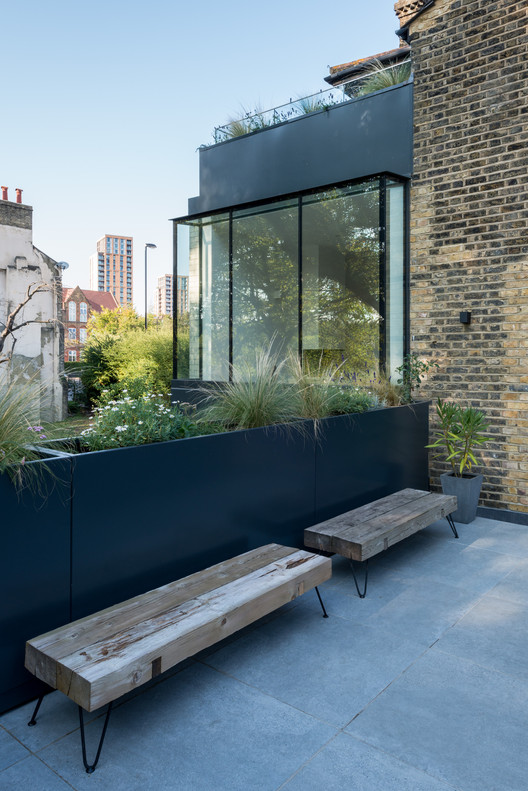
Inside, Plywood storage units allow for a range of storage needs for day-to-day family life. Plywood was chosen as a key joinery material for its low-carbon and future recyclability credentials as well as establishing restrained materiality to the interiors. Alongside the streamlined plan and built-in joinery lending to the sense of orderliness, the terrazzo table flows across from the kitchen island allowing for flexibility throughout the day.

Externally the monochromatic material palette of white brick and dark metal is a contrast to the soft greenery of Deptford Park beyond. With stairs that connect the outdoor dining space and elevated garden terrace, planters blur green spaces and promote biodiversity on the site. The overall design upgrades thermal efficiency through insulation and glazing, saving costs and energy over time.
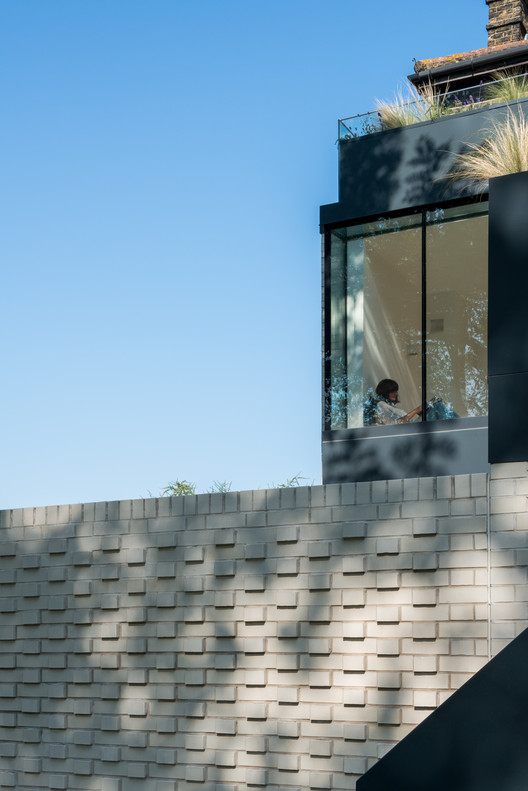
Emily Burnett Director at Gruff Architects:
‘This project offered a unique opportunity to create a home that can really take advantage of being adjacent to the park. We wanted to create an interior that promoted calmness and connection to the outside whilst being a series of spaces that work for every moment and member of the family, parents, kids, and pets in combination. The values that are inherent in all our projects are particularly salient in this work and has, over the last year, in particular, brought so much advantage to the day-to-day of the family living and working every day in the home.’




